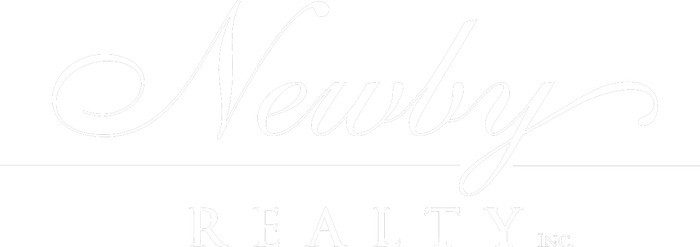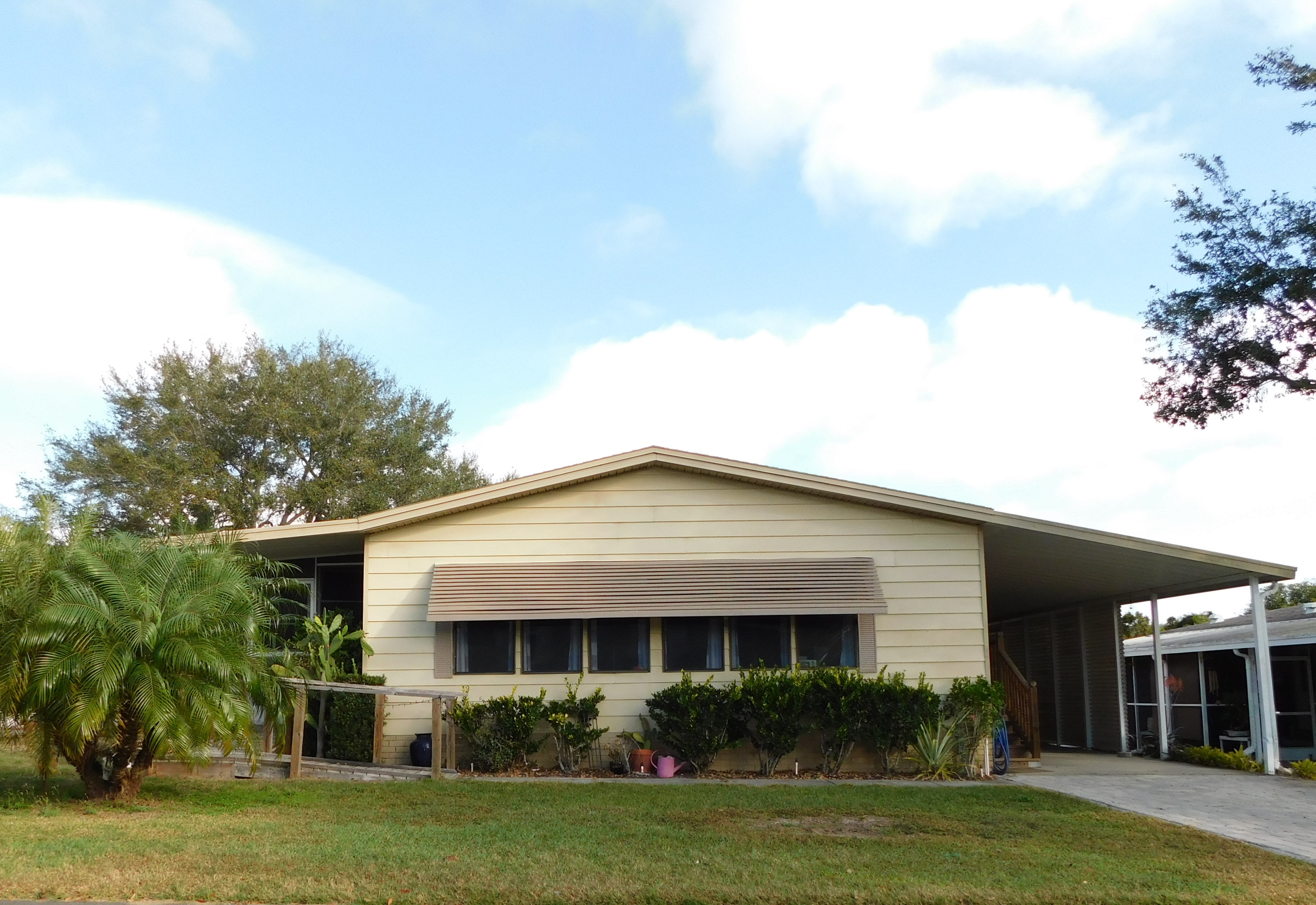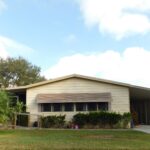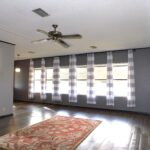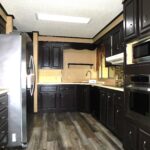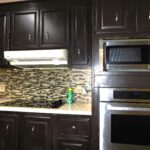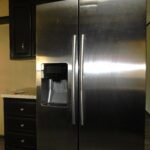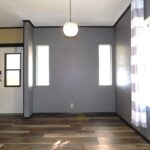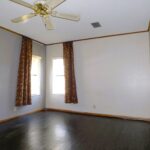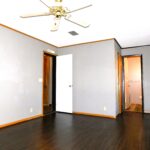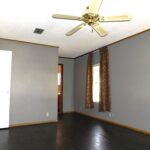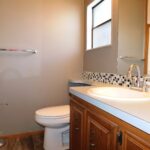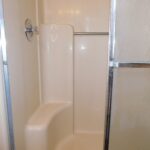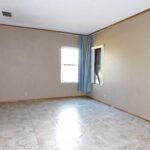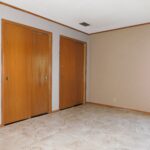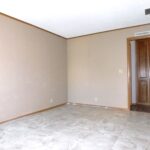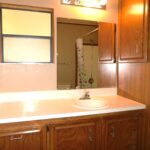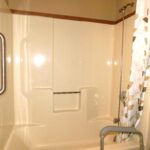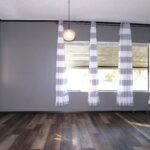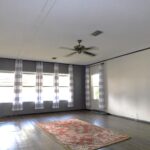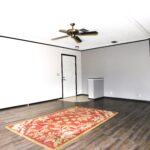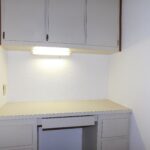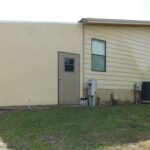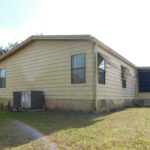Property Details
1527 Black Forest Dr Lakeland FL 33810
$Sold $10,900.00Description
Lovely 2/2 Home - FOXW_ 255
This home is eligible for PICK-TWO! Now through July 31, 2025, choose TWO valuable savings that include options like: 20% off Lot Rent for first 12 months; 20% OFF the listed price; 0% interest Owner Financing on both New and Used homes (conditions apply- call for information).
This 2/2 house has great potential for someone to make it their own. The kitchen has newer appliances that lead to the dining room and living room, boasting large windows that bring in the natural light. The primary bedroom has plenty of room for a king-size bed and has an ensuite bathroom with a walk-in shower. The second bedroom is great for a craft room or office and has a walk-in closet for extra storage. Off of the living room, there is a lanai that houses the washer and dryer. There is vinyl plank flooring throughout the home and the A/C was replaced in 2020. For extra storage, there is an attached shed in the carport. The seller is motivated and will entertain any reasonable offer! Foxwood Village is a 55+ active adult community and the monthly fee package includes: Land-lease, Spectrum Cable/Internet, Taxes, and Use of Resort Style Amenities for approximately $1333. In addition, the Foxwood Ownership group contributes a generous yearly amount to the community’s Social Fund to promote an active lifestyle and social events. Call us for a showing and a tour of our beautiful community!
Community Amenities
Arts and Crafts; Billiards; Campfire Ring; Card Room; Clubhouse; Corn Hole; Dog Park; Exercise Room; Hot Tub; Laundry Room; Library; Pet Friendly; Pickleball; Planned Activities; Pool - Heated; Putting Green; Recycling; Sauna; Security Cameras; Shower House; Social Club; Spa; Storage Area; WiFi; WorshipLot Rent Includes
The community fee package for Foxwood includes: Land-lease, taxes, Spectrum cable/internet, and Use of Resort Style Amenities.Additional Home Features
Aluminum Siding; Carpet; Carport; Ceiling Fan(s); Central A/C; Community Clubhouse; Community Pool; Dishwasher; Dryer; Garbage Disposal; Hot Water Heater; Microwave; Non-Smoking Owner; Parking - 2 Car; Pet Friendly under 25 lbs; Oven/Range; Refrigerator; Shed; Shingle Roof; Smoke Detectors; Tub/Shower Combo; Unfurnished; Vinyl Plank Flooring; Walk-In Closet(s); Walk-In Shower; Washer; Window Treatments;Approximate Size
85ft x 60ft (L x W)
