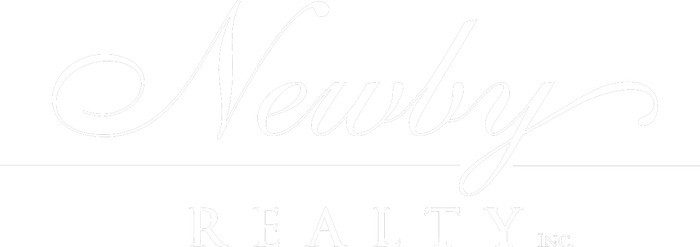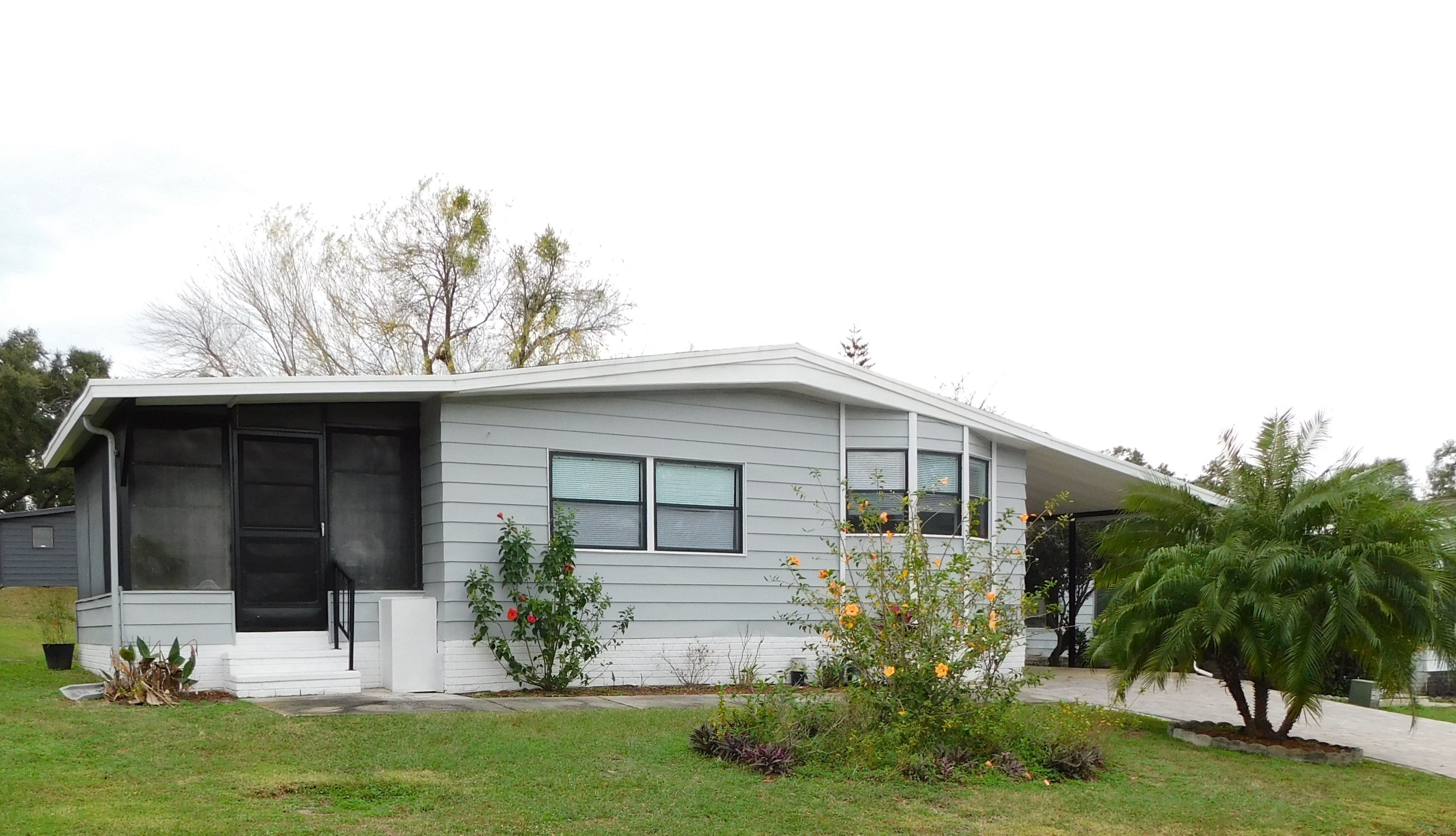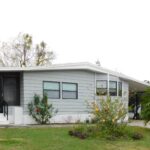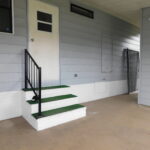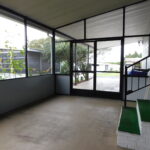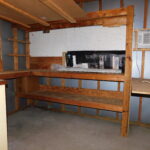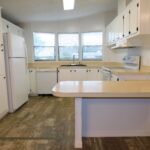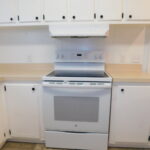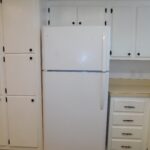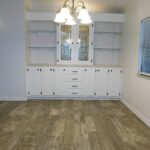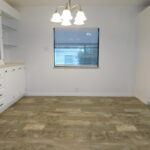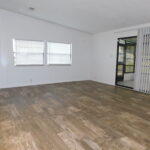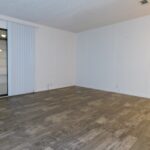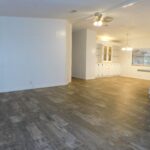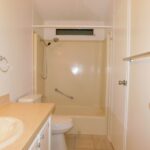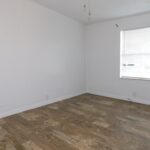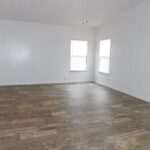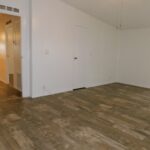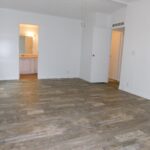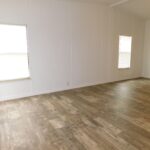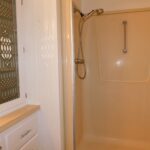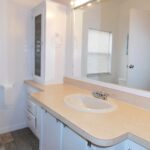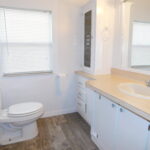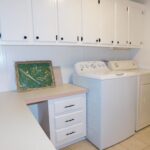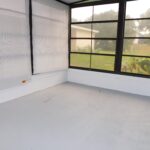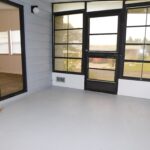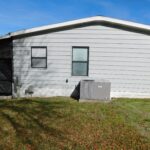Property Details
1618 Bassett Dr Lakeland FL 33810
$19,900Description
Lovely 2/2 Home - FOXW_ 302
This lovely 2/2 home has so much charm and storage, conveniently located in a 55+ Community. The kitchen has extra cabinets to store all of your kitchen accessories. The dining room has a lovely large built-in hutch that can display collectibles or dishes and adjacent is the large the living room with vaulted ceilings that leads out to the screened-in patio. The master bedroom has a nice sized walk-in closet and ensuite bathroom with a walk-in shower. The guest bedroom also has walk-in closet and is larger enough to use as an office or craft room. There is plenty more storage in the outside shed.
Foxwood Village is a 55+ active adult community and the monthly fee package includes: Land-lease, Spectrum Cable/Internet, Taxes and Use of Resort Style Amenities for approximately $1333. In addition, the Foxwood Ownership group contributes a generous yearly amount to the community’s Social Fund to promote an active lifestyle and social events. Call us for a showing and a tour of our beautiful community!
Community Amenities
Arts and Crafts; Billiards; Campfire Ring; Card Room; Clubhouse; Corn Hole; Dog Park; Exercise Room; Hot Tub; Laundry Room; Library; Pet Friendly; Pickle Ball; Planned Activities; Pool - Heated; Putting Green; Recycling; Sauna; Security Cameras; Shower House; Social Club; Spa; Storage Area; WiFi; WorshipLot Rent Includes
The community fee package for Foxwood includes: Land-lease, taxes, Spectrum cable/internet, and Use of Resort Style Amenities.Additional Home Features
Carport; Cathedral Ceiling; Ceiling Fan(s); Central A/C; Community Clubhouse; Community Pool; Covered Porch; Dishwasher; Dryer; Florida Room; Hot Water Heater; Laundry Area in Home; Non-Smoking Owner; Parking - 2 Car; Pet Friendly under 25 lbs; Oven/Range; Refrigerator; Screen Porch; Shed; Shingle Roof; Smoke Detectors; Tub/Shower Combo; Unfurnished; Vinyl Sheet Flooring; Walk-In Closet(s); Walk-In Shower; Washer; Window Treatments;Approximate Size
80ft x 60ft (L x W)
