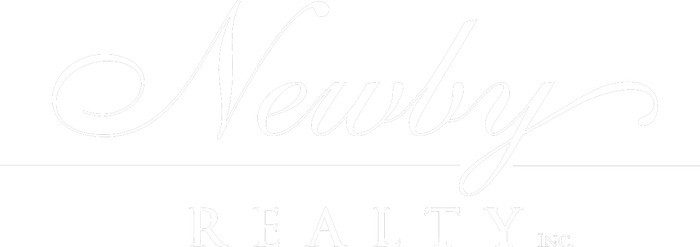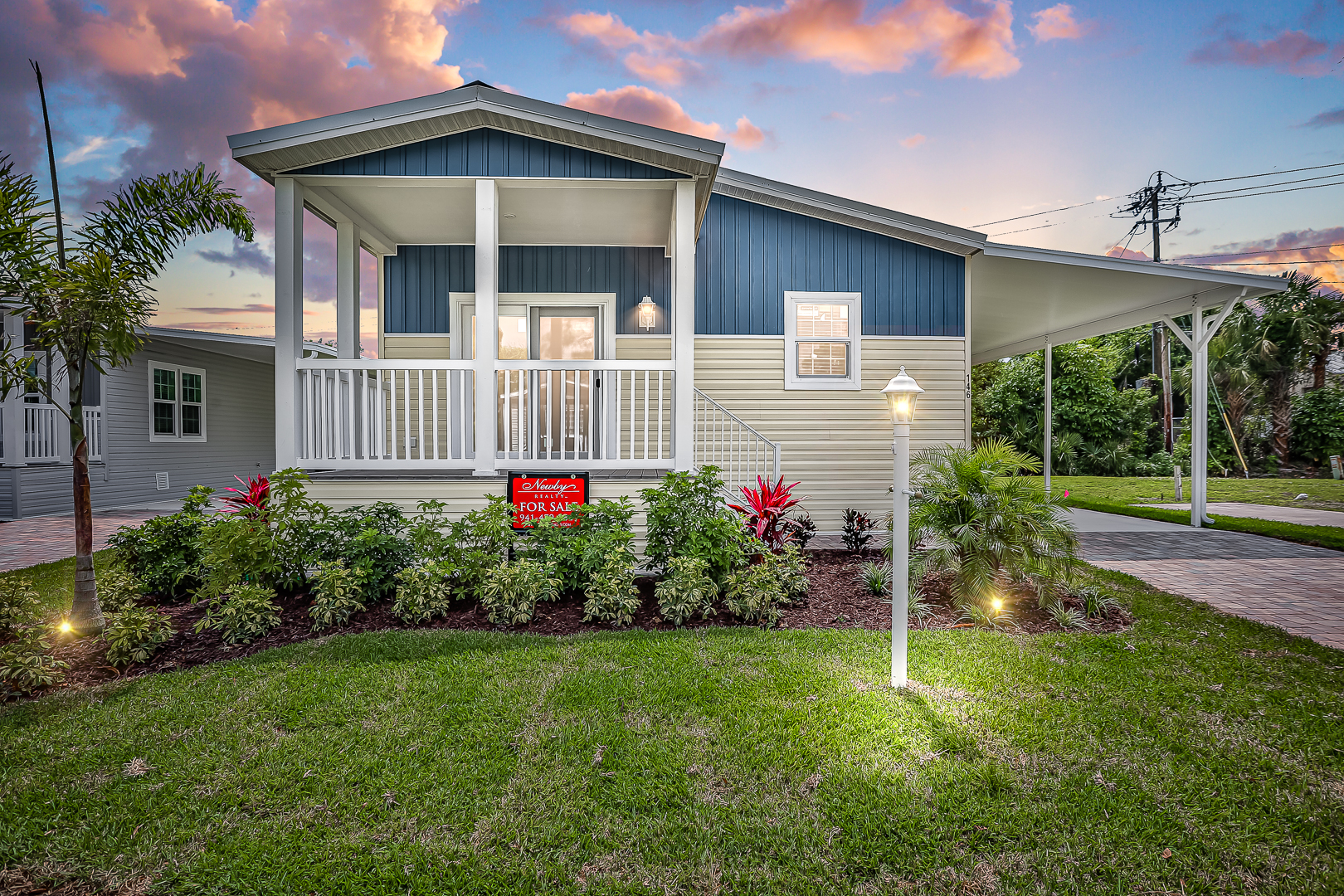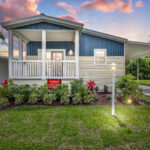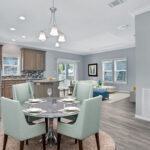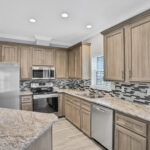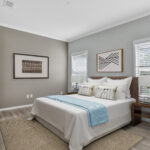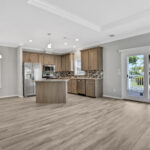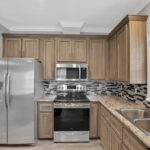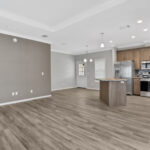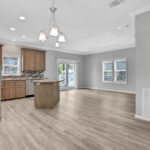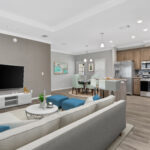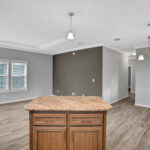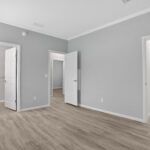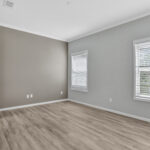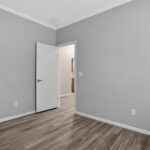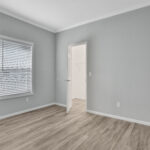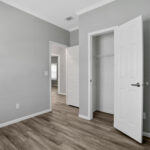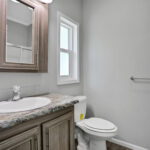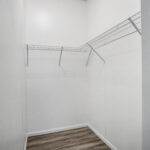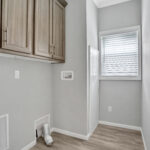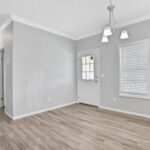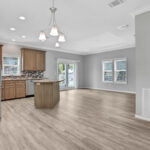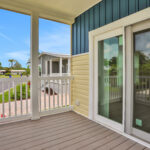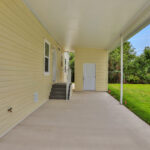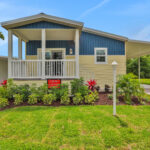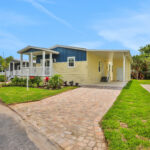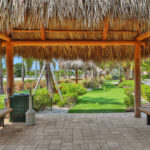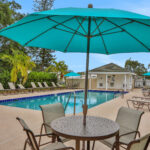Property Details
146 Joan Lane Vero Beach FL 32962
$Sold $159,900.00Description
REDUCED BIG TIME! Brand NEW 3/2 Ready for YOU! - MWAY_ 146
HUGE REDUCTION on this Sparkling NEW 3/2 Coastal Style Home!
146 Joan Lane could be your new Florida Lifestyle address! Featuring an open floor plan and a neutral, coastal feel, you will be right at home with plenty of living space including a spacious kitchen, plenty of cabinets, a kitchen island, and an open dining area for added entertainment space! Enjoy the convenience of a nice indoor laundry room as well as a large master bedroom with a walk-in closet and spacious ensuite!! The exterior features covered parking, a storage shed, paver driveway, and beautiful landscaping. This home comes with a 7-year extended warranty and energy efficiency features! Don’t wait, it won’t last long!
Located in Vero Beach, Midway Estates is an active 55+ adult community- the monthly fee package will include: Land Lease, Water, Sewer, Trash, Recycle, Lawn care, property taxes, upkeep of the resort style amenities and Fiber Optic internet for approximately $1114. In addition, the Midway Ownership group contributes a generous yearly amount to the community for Social Functions to promote an active lifestyle. Midway Estates offers plenty of amenities, such as Pickleball Courts, a 9 hole Putting Course, Dog park, swimming pool, hot tub, and upgraded cornhole and Bocce Ball courts,
Come let us welcome YOU home to Midway today!
Community Amenities
Bocce Ball;Hot Tub;Pickle Ball;Billiards;Business Center;Clubhouse;Corn Hole;Dog Park;Gazebo;Horseshoes;Laundry Room;Library;Planned Activities;Pet Friendly;Putting Green;Recycling;Security Cameras;Spa;WiFi;Worship;Arts and Crafts;Pool - HeatedLot Rent Includes
Land-lease, Water, Sewer, Trash, Lawn Care, Recycle, and use of Community Amenities. (Prorated taxes- $64/mo.; $70 monthly added for fiber optic internet, $25 per year Optional HOA, once a year insurance assessment fee that is divided between residents.)Additional Home Features
Carport; Ceiling Fan(s); Central A/C; Covered Porch; Dishwasher; Laundry Area in Home; Metal Roof; Microwave; Parking - 2 Car; Oven/Range; Shed; Smoke Detectors; Tub/Shower Combo; Unfurnished; Vinyl Plank Flooring; Vinyl Siding; Walk-In Closet(s); Wind Zone 3;Approximate Size
48ft x 24ft (L x W)
