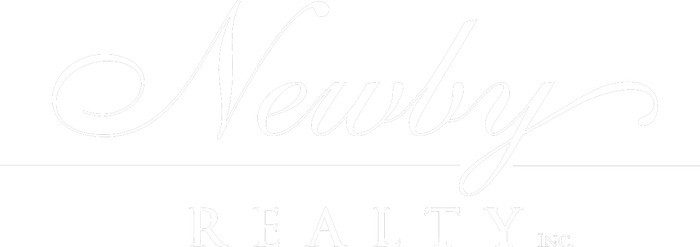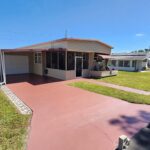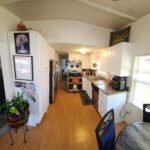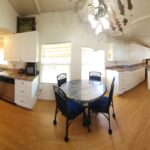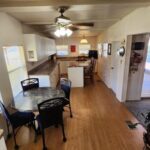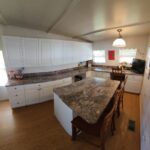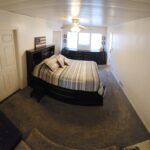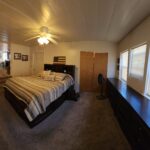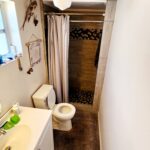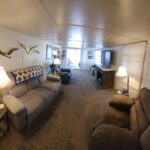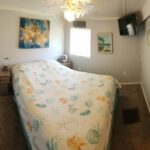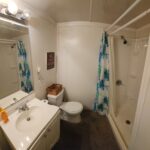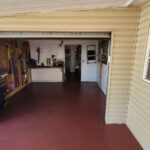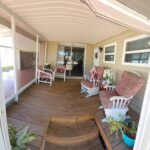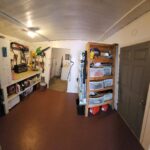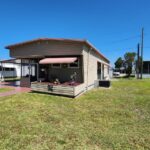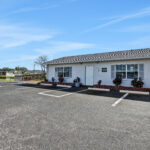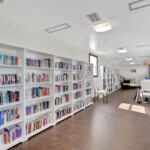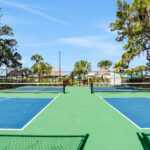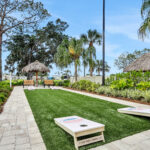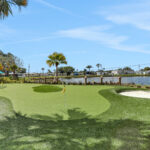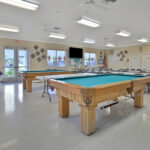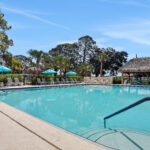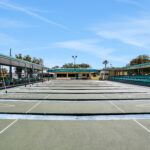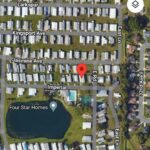Property Details
40 Imperial Ave Palmetto FL 34221
$79,400Description
LOCATION LOCATION LOCATION--OPEN HOUSE June 29th 9am-12pm - COHS_ IM40
I highly recommend experiencing this home firsthand! Chance to walk through at the OPEN HOUSE June 29th 9am-12pm.
A residence boasting a subtle glimpse of the tranquil lake, inviting pool, and lush putting greens? It’s akin to having a secluded paradise all to yourself! Picture the breathtaking vista just beyond your sliding door and within the enclosed lanai. Walking into the free space or bonus area off the kitchen, you get the room for baking or crafting on the huge island, all new cabinets and laser installed custom counter tops throughout giving you so much storage! The kitchen is fully remodeled with all new stainless steel appliances! The guest bedroom sits on one side of home leaving it private with a full bath that has been totally updated with sink, toilet and stand-up shower. Walking to the other side of home you will first notice the beautiful propane fireplace- which is super rare in these homes! Nice view from your sliding glass doors to the newly updated amenities in the community giving you the nice resort style feels. Finally stepping down into the the master suite! 2 steps and you enter your oasis. Almost 200 sq ft of space for king bed set with full bath that includes new sink, toilet and outstanding ceramic tiles in stand up shower-MUST SEE! Outside of your master bedroom you have access to the workshop with 115 sq ft of space for tools, lawn equipment, crafting room etc. This room leads to your Laundry room which is almost 100sq ft giving you ample space for washer, dryer and built in shelves or fridge/freezer! Outside of these two storage rooms you exit into the garage, with electric door where you can fit a golf cart and motorcycle or small car measuring at 145sq ft.
The flooring throughout the entire home has been redone in 2019, fresh carpet and LVP (Laminate vinyl plank). The workshop, garage and entire driveway painted to match the maroon trim. New vinyl siding, all new duct work for the central heating and cooling AC that was installed 2018. Plumbing updated in 2019 along with a roof over with blown in insulation- which helps keep the home retain coolness. Lastly the extra "green space" between the homes are great for outdoor gatherings-including bocce ball or croquet. This home has not just a beautiful living space but also ensures a vibrant lifestyle. It’s definitely an opportunity worth considering!
Coach House is an Active 55+ Adult community- the monthly Fee Package INCLUDES: Land Lease and Use of the Resort Style Amenities! The Monthly lot rent INCLUDES Cable, Internet, Water, Sewer, Lawn Service, Garbage service and Property Tax for only $1150. EVERYTHING INCLUDED EXCEPT ELECTRIC!!! Coach House amenities include a state-of-the-art gym, large 7500 sq. ft. recreation hall, craft room, TIKI Huts, grill area, fire pit, dog park, put put golf range, corn hall, pickle ball, horseshoes, shuffleboard, billiard/card hall and a heated swimming pool along with endless planned activities. In addition, The Coach House Ownership group contributes a generous yearly amount to the community’s Social Fund to promote an active lifestyle and social events. Coach House will soon be a GATED COMMUNITY!
Call today to schedule your SHOWING!
Community Amenities
Pickle Ball;Shuffleboard;Billiards;Business Center;Clubhouse;Corn Hole;Dock;Dog Park;Exercise Room;Fishing;Horseshoes;Library;Planned Activities;Pet Friendly;Putting Green;Recycling;Security Cameras;WiFi;Woodshop;Arts and Crafts;Pool - HeatedLot Rent Includes
The monthly fee package includes: Land Lease, Lawn Service, Trash Service, Water, Sewer, Taxes, Spectrum Internet, and Cable along with Use of Resort Style Amenities for, Owner contributes generously to promote an active lifestyle/social event.Additional Home Features
Carpet; Cathedral Ceiling; Ceiling Fan(s); Central A/C; Community Clubhouse; Community Pool; Community Storage; Covered Porch; Den/Office Area; Dishwasher; Enclosed Porch; Garage; Garbage Disposal; Gated Community; Golf Cart Garage; Hot Water Heater; Non-Smoking Owner; Parking - 2 Car; Partly Furnished; Pet Friendly under 45 lbs; Oven/Range; Refrigerator; Roof Over; Share Available Separately; Shed; Stainless Steel Appliances; Storm Shutters; Vinyl Plank Flooring; Vinyl Siding; Walk-In Shower; Water View; Window Treatments; Fireplace, Central Heat and CoolingApproximate Size
46ft x 20ft (L x W)
